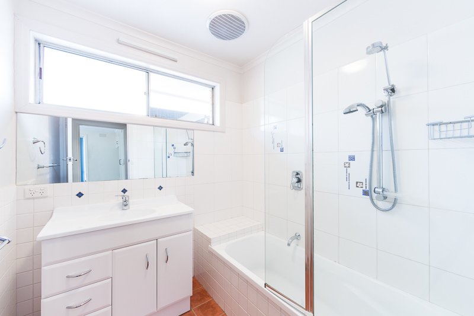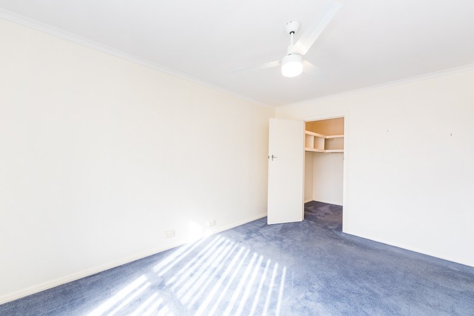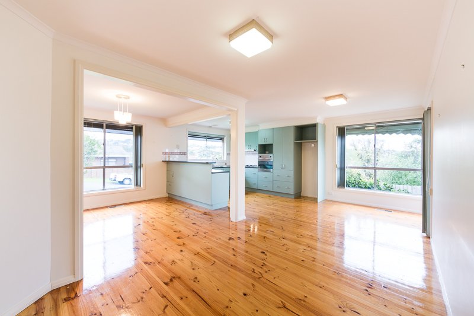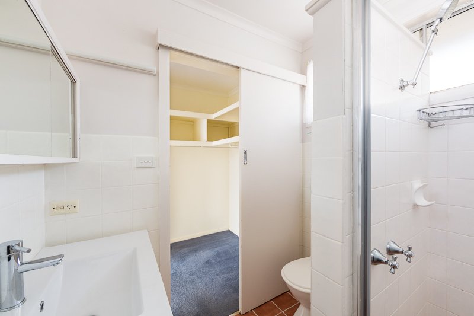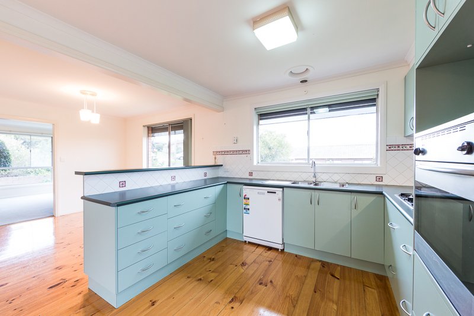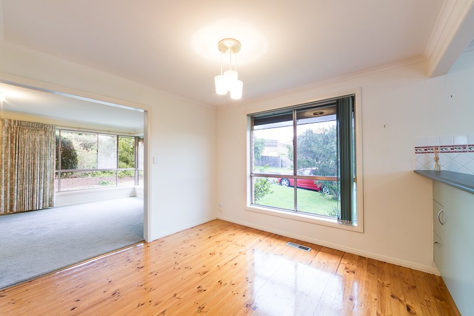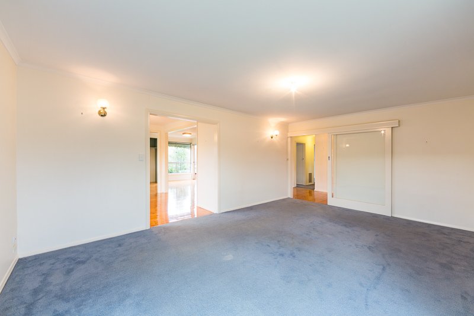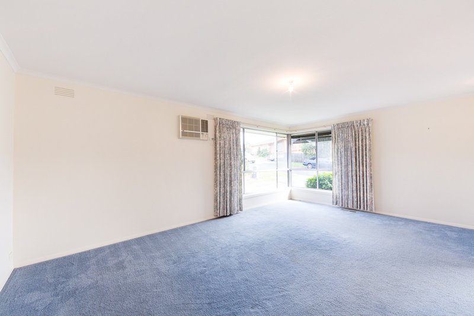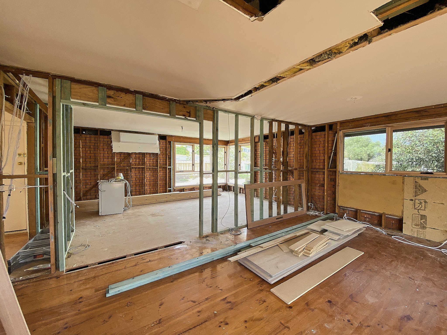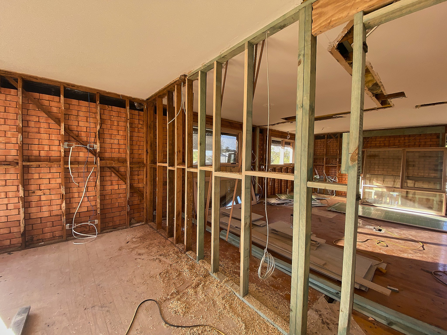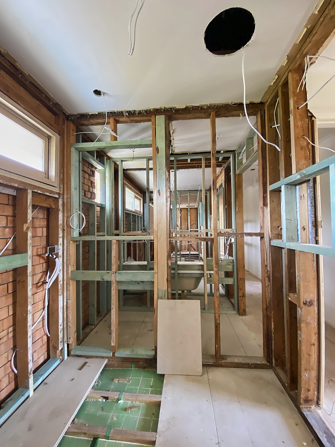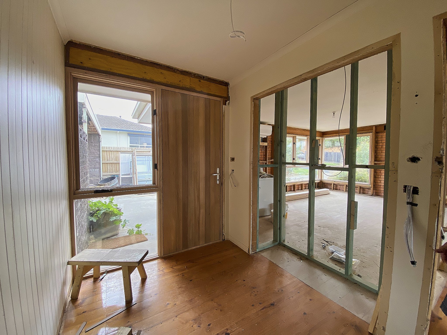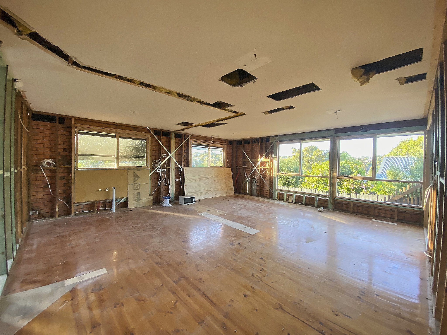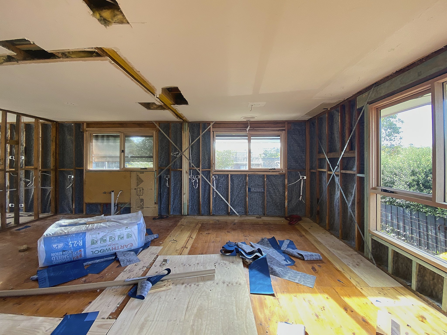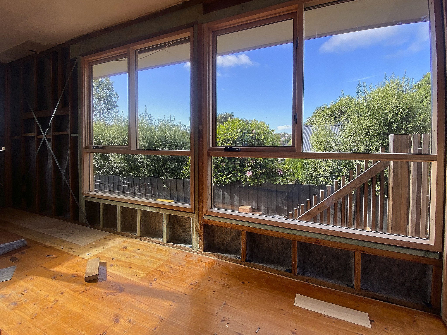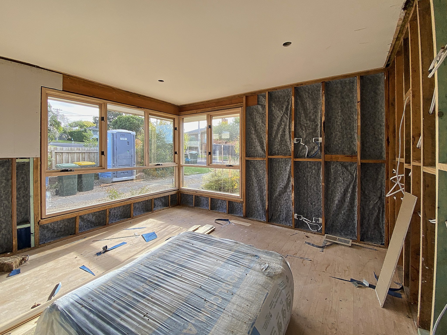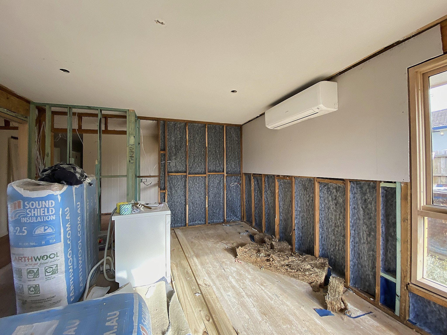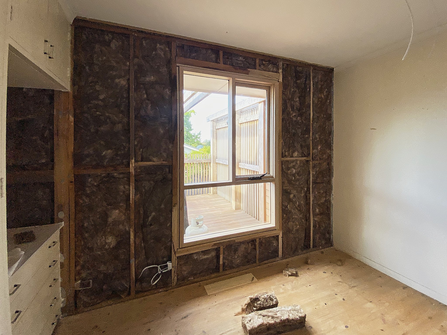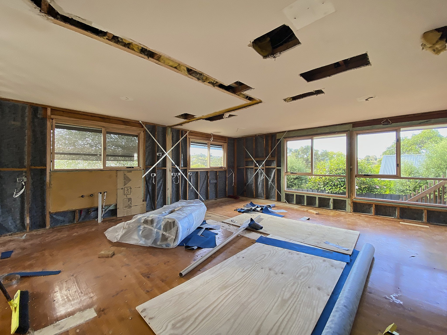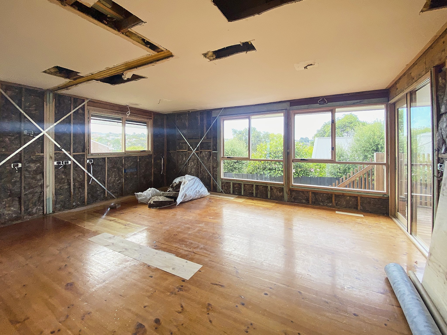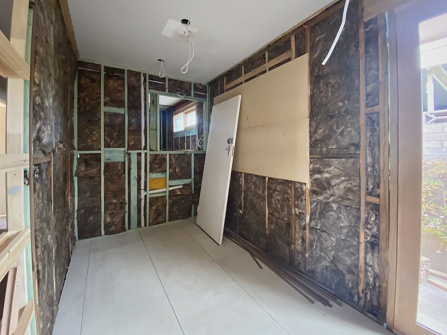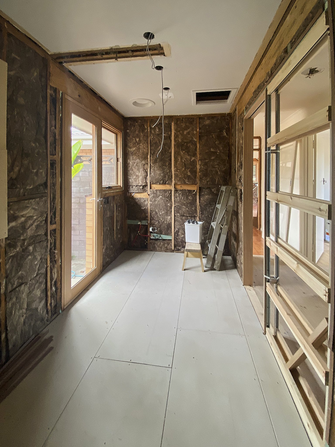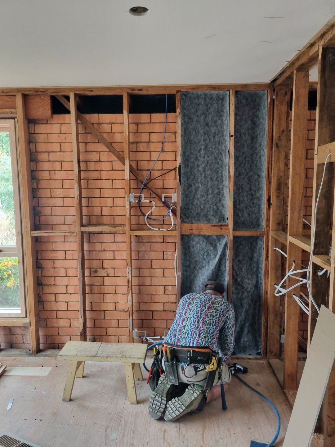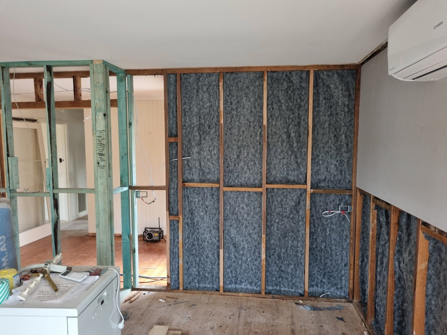Recycled Messmate timber bench top and shelving from Timber Zoo, Timber bench tops and veneer board oiled in Livos natural oil, Laminex bayleaf lower cupboards, Tas oak timber veneer cupboards, Kethy Australia handles, Pixel 41 tiles from Perini, double glazed timber framed windows by Pickering Joinery, appliances by Miele, tapweare Icon by Astra Walker, hot water service is heat pump by Reclaim, external walls and ceiling insulated with Earthwool insulation, Brick veneer walls wrapped with proclima, design and construction by SO’R Construction.
Recycled Messmate timber bench top and shelving from Timber Zoo, Timber bench tops and veneer board oiled in Livos natural oil, Laminex bayleaf lower cupboards, Tas oak timber veneer cupboards, Kethy Australia handles, Pixel 41 tiles from Perini, double glazed timber framed windows by Pickering Joinery, appliances by Miele, tapweare Icon by Astra Walker, hot water service is heat pump by Reclaim, external walls and ceiling insulated with Earthwool insulation, Brick veneer walls wrapped with proclima, design and construction by SO’R Construction.
Recycled Messmate timber bench top and shelving from Timber Zoo, Laminex bayleaf lower cupboards, Tas oak timber veneer cupboards, Kethy Australia handles, Pixel 41 tiles from Perini, windows by Pickering Joinery, appliances by Miele, tapwear by Astra Walker, Pendant by Dowel Jones, design and construction by SO’R Construction.
Recycled Messmate timber used for bench top from Timber Zoo, Tas oak timber veneer cupboards, Kethy Australia handles, Pixel 41 tiles from Perini, windows by Pickering Joinery, pendant by Dowel Jones, design and construction by SO’R Construction.
Tas oak timber veneer cupboards, Kethy Australia handles, design and construction by SO’R Construction.
Windows and door by Pickering Joinery, design and construction by SO’R Construction.
Pixel 41 tiles from Perini, tapware Icon by Astra Walker, handles Kethy Australia, Berloni Bagno Way Block sink top from e&s, tas oak veneer board oiled in Livos natural oil, double glazed timber framed windows with reeded glass by Pickering Joinery, hot water service is heat pump by Reclaim, external walls and ceiling insulated with Earthwool insulation, Brick veneer walls wrapped with proclima, design and construction by SO’R Construction.
Design and construction by SO’R Construction https://www.sorconstruction.com.au/
Windows by Pickering Joinery https://www.pickeringjoinery.com.au/
Recycled Messmate timber bench tops and shelving from Timber Zoo https://www.timberzoo.com.au/
Proclima breathable wrap, structural timber for house and cypress part of deck from Barwon Timber https://barwontimber.com.au/
Timber bench tops and veneer board oiled in Livos natural oil https://www.livos.com.au/
External walls and ceiling insulated with Earthwool insulation https://www.earthwool.com.au/
Underfloor Insulation Foilboard https://www.foilboard.com.au/
Brick veneer walls wrapped with proclima https://proclima.com.au/
Hot water service is heat pump by Reclaim https://reclaimenergy.com.au/
Curtains and blinds Lane Kellys https://lanekellys.com.au/
Pendant and sconses https://doweljones.com/
Artwork Amy Wright https://www.amywright.com.au/
Appliances Miele https://www.miele.com.au/
Tapware Astra Walker https://astrawalker.com.au/
Split System Mitsubishi Heavy Industries https://mhiaa.com.au/
Solar Inverter Fronius https://www.fronius.com/en
Solar panels Trina https://www.trinasolar.com/au
Appliances, tapware, ceramic sink tops, toilets, bath from e&s https://www.eands.com.au/
Stainless steel sinks from McCanns Plumbing https://mccannsplumbing.com.au/
Front garden trees and grevilleas and other “showy plants” and advice from Vaughans Australian Plants in Pomonal https://www.facebook.com/vaughansaustralianplantspomonal/
Local Natives from GenU Geelong Community Nursery https://www.genu.org.au/location/geelong-community-nursery/
Sustainable House Day link https://www.geelongsustainability.org.au/shd2023/highton/
Before photos:
In progress photos:
From the Geelong Sustainability Website:
About the house
We originally bought the house in 2014. After attempting to buy a house for about a year we were desperate and just took whatever we could actually win. It was sheer luck that it was pretty well oriented for the sun and walking distance to many local facilities. It was pretty run down inside but structurally solid. Not wanting to waste money and resources half doing things in a rush we decided not to touch anything until we could do it properly with a bit of a plan.
Our goals
To make our existing house more functional, comfortable and energy efficient. Convert the house to all electric. Update the interior as most things were broken and the wet areas all had water damage. We wanted to do a renovation that would last for a couple of decades, so we looked for quality, durability, sustainability and finishes I would be happy to look at long term.
What we did
A couple of years after we first bought the house we
- repaired our roof and gutters to make the house watertight and prevent further damage as it had major leaking
- installed a solar system on the roof
- installed a split system for heating and cooling because the bills from the ducted gas heating were so expensive
- planted a garden on the west side of the house to shade the house from the western sun. With the added bonus of covering up the huge volume of brick in the street facing facade and attracting native birdlife and insects right outside our windows.
After many more years of planning, saving, attending sustainable house days and then waiting for our preferred builder to be available, we undertook a major renovation including some of the following.
- Installed double glazed casement windows including adding a new window on the North aspect and reducing a window on the west aspect.
- Insulated the underfloor, walls and ceiling.
- Replaced the gas cooktop with an induction one.
- Removed the gas ducted heating.
- Replaced the gas hot water with a heat pump system.
- Updated all the wet areas and kitchen.
- Painted the whole house, ripped up the carpet and polished the existing floor boards.
- Installed cellular blinds
How’s it worked out?
The house is like a completely different house. It is so quiet inside from outside noise. It is very comfortable. The cross breeze from the casement windows is really great. The house has a really warm light inside due to all the wood finishes. The flow and functionality of the house is also greatly improved.
What did we learn?
The whole process has been great for us. We have learnt so much and connected with lots of experts over the years at sustainable house day that have helped us in different parts of the journey.
It is worth having the right tradies involved as some are not interested in undertaking such a renovation
It's worth waiting for the tradies you want. Many friends had horror stories of their renovations, glad that was not the case for us.
It will probably cost a lot more than you first think so don’t go too hard too early with fancy fittings. Instead focus on the sustainable features that will make a difference in your day to day quality of life. Don’t spend all your budget on fashionable finishes and fittings before you budget for the other stuff.
It is really helpful to have a builder and designer working together from the start so you have realistic costings as you go and they are aligned with how everything goes together.
A couple of useful podcasts:
https://thedesignfiles.net/2023/08/tdf-talks-tim-forcey
https://thedesignfiles.net/2023/09/tdf-talks-will-young
https://undercoverarchitect.com/category/podcast/
My Efficient Electric Home facebook group:














